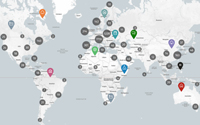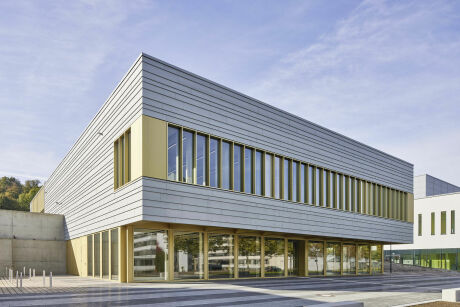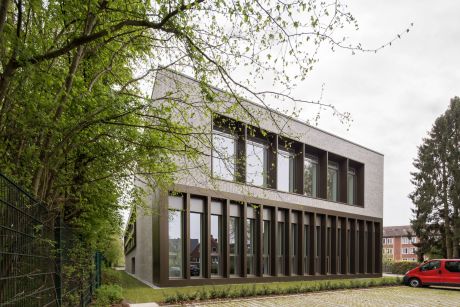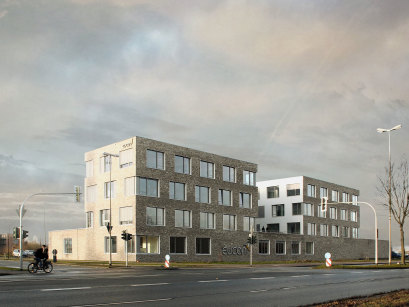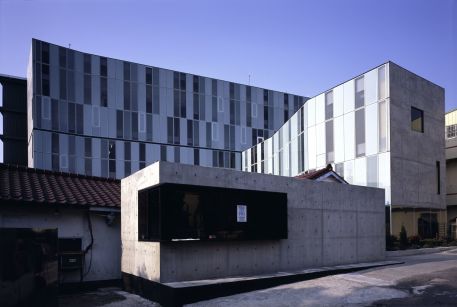behet bondzio lin architekten
UDN Museum, Taipei, Taiwan
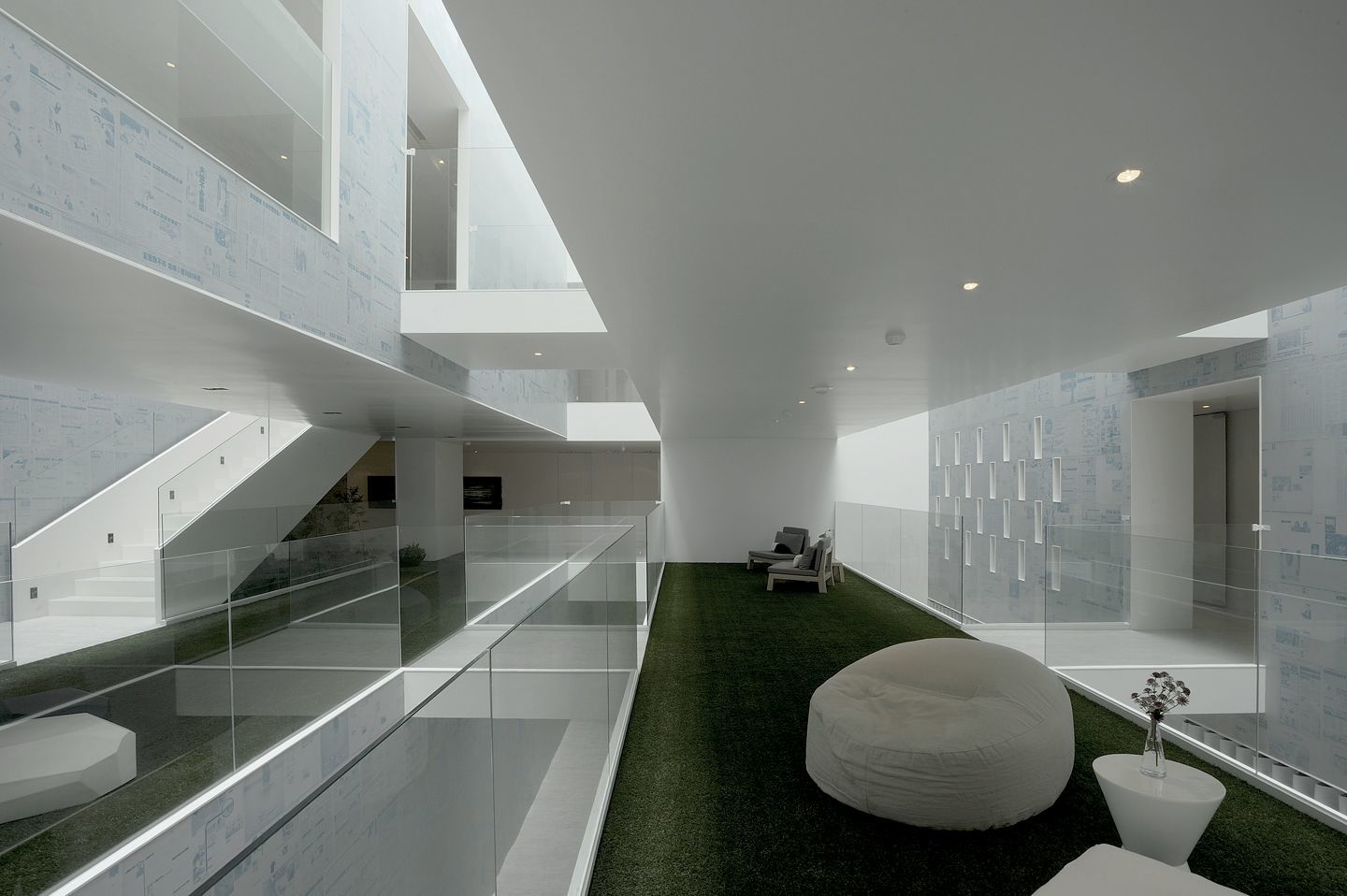
Foto: behet bondzio lin architekten
Bauherr: United Daily News + Pauian Archiland
Projektteam: bbl + pure architecture studio TW
Planungsbeginn: 2011
Fertigstellung: 2013
The headquarters of United Daily News will be torn down end of 2014 to make place for a new housing and office complex. Theproject is the design of a museum/experience center celebrating the 60 year history of one of the most established newspapers in Taiwan. It will be operating for only one year in the to-be-demolished 20 year-old office building. The new 3500 m2 program space could be inserted anywhere within the existing 12 floors, built with a very low 215 cm ceiling height. The 20x30m office spaces were without daylight in most parts of the floor.
The spatial concept of the design was to take out every second bay of the top four floor-plates to generate a vertical openness simulatinga ‘valley between cliffs’ situation with sunlight shining from above. Every four of the remaining 20 meter long beams werethen walled up to create 9 20-meter long cells. The free-floating spaces have a pastoral openness in, around and out of the cells. Vegetation sprouts on their roofs, a waterfall flowsfrom the sky down to the lower entrance level, bamboo forests grow in the valley.The cells are cladded with used newspaper printing aluminum plates found on site in abundance. The facades are to be read, literally.The intimacy of the news etched onto the aluminum sheets creates an immediacy which transcends the functional and symbolicexpression of the facades. The UDN newspaper that functioned as a facade of its time now serves as a facade for its own museum.
Projektteam: bbl + pure architecture studio TW
Planungsbeginn: 2011
Fertigstellung: 2013
The headquarters of United Daily News will be torn down end of 2014 to make place for a new housing and office complex. Theproject is the design of a museum/experience center celebrating the 60 year history of one of the most established newspapers in Taiwan. It will be operating for only one year in the to-be-demolished 20 year-old office building. The new 3500 m2 program space could be inserted anywhere within the existing 12 floors, built with a very low 215 cm ceiling height. The 20x30m office spaces were without daylight in most parts of the floor.
The spatial concept of the design was to take out every second bay of the top four floor-plates to generate a vertical openness simulatinga ‘valley between cliffs’ situation with sunlight shining from above. Every four of the remaining 20 meter long beams werethen walled up to create 9 20-meter long cells. The free-floating spaces have a pastoral openness in, around and out of the cells. Vegetation sprouts on their roofs, a waterfall flowsfrom the sky down to the lower entrance level, bamboo forests grow in the valley.The cells are cladded with used newspaper printing aluminum plates found on site in abundance. The facades are to be read, literally.The intimacy of the news etched onto the aluminum sheets creates an immediacy which transcends the functional and symbolicexpression of the facades. The UDN newspaper that functioned as a facade of its time now serves as a facade for its own museum.

