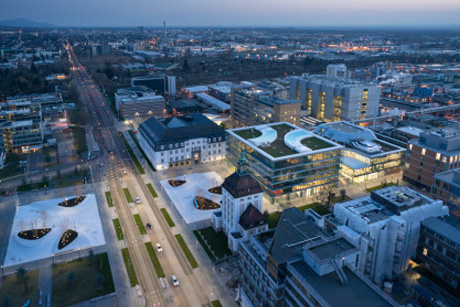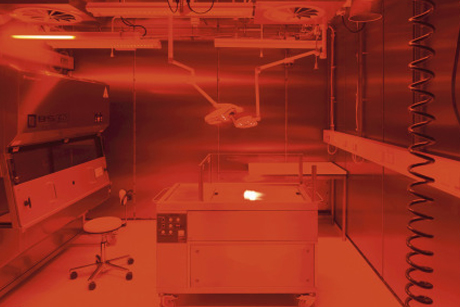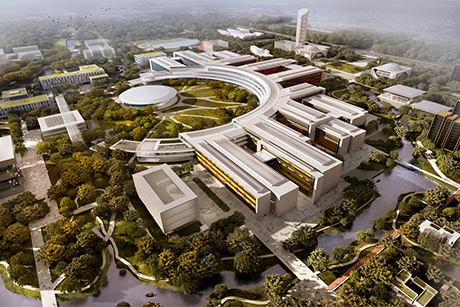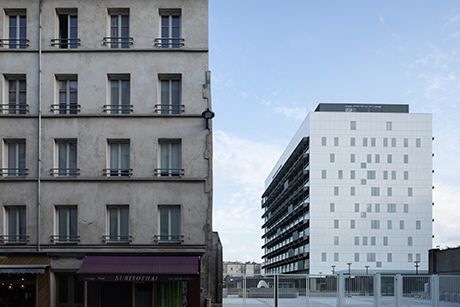HENN
iCampus Rhenania
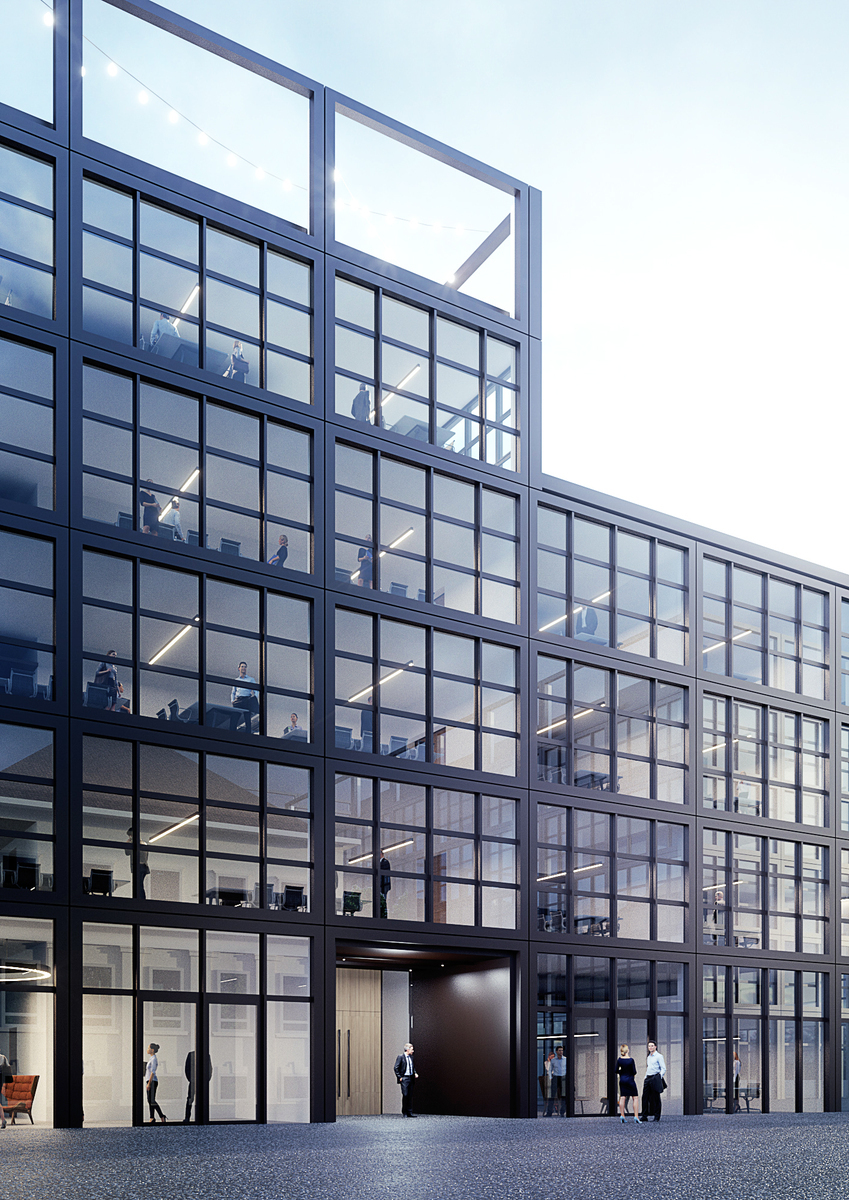
HENN
The iCampus Rhenania office complex creates an entire new district in Munich’s east. The site houses the Rhenania company’s former administrative building, built in the 1920s and which is a listed historical landmark. Together with the existing building, the design is organised into a number of building volumes, together creating an ensemble.
In order to create a dialogue with the historical predecessor and its neo-classical style, the district adopts the established building alignments and construction-field sizes, but is structured into smaller volumes. The assemblage of new and old creates a mutual contrast: the light-coloured mineral and decorative quality of the historical substance versus the black-coloured metallic and minimised quality of the modern substance give the site a rich diversity.
The ground floors are earmarked for trade and catering; the upper storeys are to be used as office space. There are two main entrances, both with imposing foyers and both connected to all of the main vertical circulation cores. The foyers are orientated towards the new Campus Square and create an attractive transition from outside to inside. The structure and the position of the circulation cores allow the storeys to be divided into occupancy units of 400 square meters, which can be utilised individually or can be couple to an adjoining unit. A differentiation in band depths enables a high degree of flexibility and future modifiability, resulting in a broad openness to accommodate differing sizes of user groups, single or multiple leaseholders, or diverse office-use concepts.
The iCampus Rhenania constitutes the prelude for a new avenue that extends through the whole block, and which distinguishes itself from the central Campus Square by means of an alternative surfacing. The Campus Square accommodates outdoor restaurant seating and flat plant troughs with flanking wooden benches. Marram grass and smaller species of pine give the square a Mediterranean flair. The same design idea extends to the layout of the rooftop terraces, produced by the staggered nature of the building volumes.
In order to create a dialogue with the historical predecessor and its neo-classical style, the district adopts the established building alignments and construction-field sizes, but is structured into smaller volumes. The assemblage of new and old creates a mutual contrast: the light-coloured mineral and decorative quality of the historical substance versus the black-coloured metallic and minimised quality of the modern substance give the site a rich diversity.
The ground floors are earmarked for trade and catering; the upper storeys are to be used as office space. There are two main entrances, both with imposing foyers and both connected to all of the main vertical circulation cores. The foyers are orientated towards the new Campus Square and create an attractive transition from outside to inside. The structure and the position of the circulation cores allow the storeys to be divided into occupancy units of 400 square meters, which can be utilised individually or can be couple to an adjoining unit. A differentiation in band depths enables a high degree of flexibility and future modifiability, resulting in a broad openness to accommodate differing sizes of user groups, single or multiple leaseholders, or diverse office-use concepts.
The iCampus Rhenania constitutes the prelude for a new avenue that extends through the whole block, and which distinguishes itself from the central Campus Square by means of an alternative surfacing. The Campus Square accommodates outdoor restaurant seating and flat plant troughs with flanking wooden benches. Marram grass and smaller species of pine give the square a Mediterranean flair. The same design idea extends to the layout of the rooftop terraces, produced by the staggered nature of the building volumes.








